casa Delphin
Oh my! what these architects are doing! That was my first expression after seeing their work and still that spell bounding effect has not changed at all.
Playing with light, manipulating light, exploring vertical dimension of light that’s what this Puerto Rico based architectural firm FUSTER + Partners do to the hilt. They are opening up spaces from their dark, hot, lonely environs blending interior to exterior so beautifully that you are mesmerized. To top all this they do not forget sustainable aspects and environmentally responsible design.
casa Delphin
casa Delphin
The principal architects of this firm are Nataniel Fúster and George Stewart. Their architecture is modern and they say that modern architecture, in its most radical expression, is authentically tropical.
Flores
casa-i
casa-i
casa Delphin
Sham House casa Delphin
Casa Delphín is a renovation project in San Juan. The existing structure was typical of many suburban houses in the metropolitan area with dark, hot, segregated interior spaces.
They created a spatially rich living experience and a design for passive lighting and cooling, while also allowing for the use of mechanical cooling when needed. The perforated glass reinforced concrete (GRC) panels (see how these panels mimic and complement the patterns of the concrete floor tiles) completely reorient the existing design. The strategy is to open up the house both horizontally as well as vertically while, at the same time, providing greater privacy.
Flores casa Cobas
casa Delphin
casa Delphin
Use of ‘hot air chimneys’ for airflow by extracting hot air and doubling up as source of vertical skylight.
casa -i
Soon to be built 800 sq ft casa-i project is going to be completely energy and water efficient through the use of photovoltaic panels and cistern. The dwelling will have an ‘intelligent house system’ as well as a green roof and two wind generators. Relying heavily on prefabrication the house will have its particular design for the floor tile and for the plasma cut aluminum façade. The FUSTER + Partners are developing such projects own their own (sites for casa-i & eco-desarrolos —under construction)



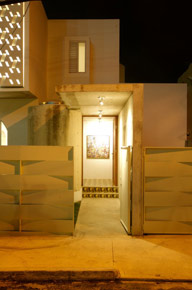
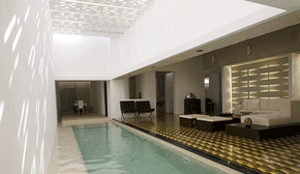
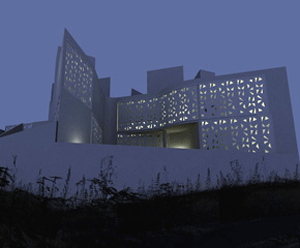
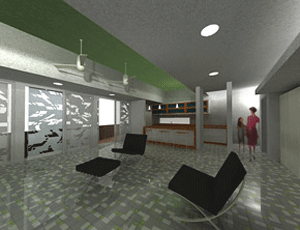
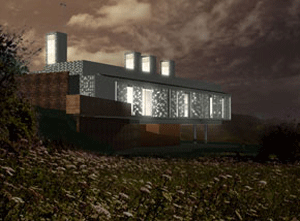

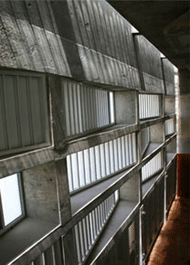
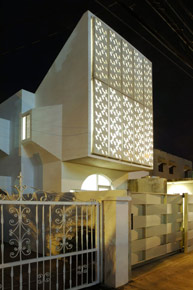



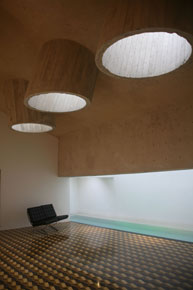

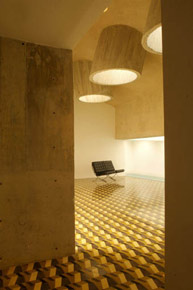
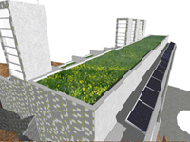

The techniques to capture and manipulate natural light looks to me more like Oscar Niemeyer Museum in Curitiba, besides Corbu’s skylights. Really, I think there is nothing original in this Delphin house, not even the pool which is a copy + paste from mexican architect Luis Barragan. If you make some research about tropical architecture, for example the Brazilian Modernism, you will notice the number of copy + pasted items this architect Fuster is stealing without any sense of contextualism or identity. Moreover, it was local architects Toro & Ferrer who first began to incorporate the elements of International Style in Tropical architecture.