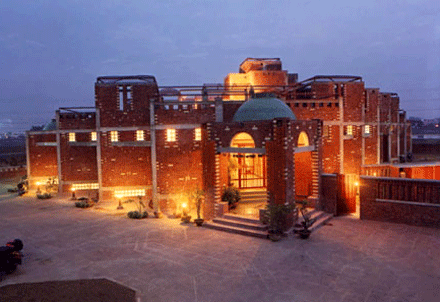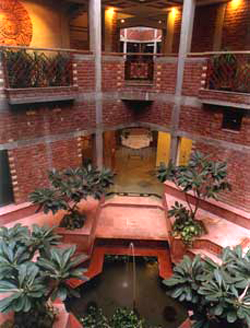‘Style’ emerges from the project and not from the architect. Every project deserves its own style based on the site, user requirements, available materials and technology. ? Space – design Consultants
AIIS
Architects: Space-Design Consultants
In the age of ‘hero’ architects or architectural heroism somehow I tend to veer towards this credo of Space – Design Consultants. I am asking myself why it is so that style (first &/or only) attracts most of us more than anything else!
Space Design Consultants is Delhi based architectural firm which is concerned about sustainability in buildings. Energy efficiency, material selection for reduction in wastes and pollution are their guides for design.
The building of American Institute of Indian Studies (AIIS) has a very traditional look and yet it has adopted innovative and simple energy conserving and passive cooling measures. The walls of the building are insulated. A simple strategy of orienting the windows in most favourable directions has been used.
The roof has a terrace garden to keep the building naturally cool. Two courtyards (and that too sunken ones) bring natural light and ventilation. To create a peaceful ambience the courtyards are created with vegetation and water bodies.
Natural materials like brick, exposed concrete, and sandstone have been used.


