Load-bearing arches using cut stone slabs
Architects Chirashree and Rahul Thakkar via Better interiors
This is an eco-sensitive home built by architects Chirashree and Rahul Thakkar in the sands of Gujarat using local material and distinct vernacular flavour.
I had this post as draft for a month now as I was searching for the architects’ direct link but I haven’t found it.
I am unable to stop myself admiring the grand architecture of this house and modern life style synthesized with simple local culture.
Stone jaali work behind a traditional Gujarati
Sankheda-jhula (swing)
A variety of local stones were used in different forms as basic construction material, depending on the character of the stone and the wind direction. Sandstone slabs were placed over locally made pre-cast, pre-stressed concrete beams to form the roofing. This reduced the use of normal RCC by about 65 per cent. Sawn sandstone, rajula stone (a very hard basaltic stone), karoli stone and jaisalmer stone are used.
Carved stone balcony railing
There is plenty of natural light, large windows and enough ventilation to obviate the need for air-conditioning. The house is flooded with natural light without the heat. There is extensive use of greenery on the open land. Wild creepers, grass and shrubbery are allowed to grow unhindered on the sand dunes, so that they could anchor the loose sand. The inner and outer spaces are merged beautifully to provide a large extended living space.
Staircase with arches defining the side and the space under it.
Window iron grill with tribal motifs of Bastar
The main entrance steps and archway
Jharokhas (niches-traditional shaped) in the entrance foyer
modern jharokha
Light filtering through the carved jaali.
the courtyard view
the green pathway and creepers
For more images and info go here.
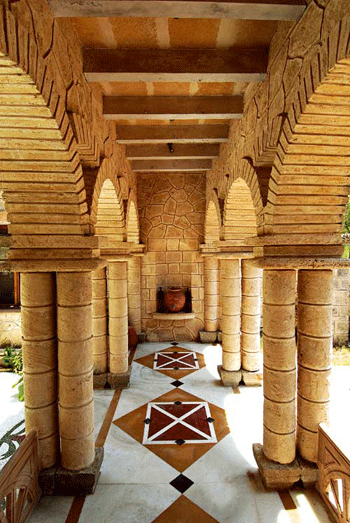
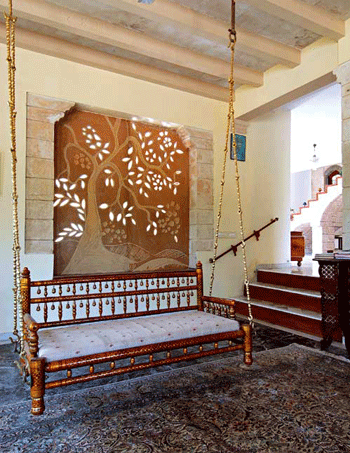
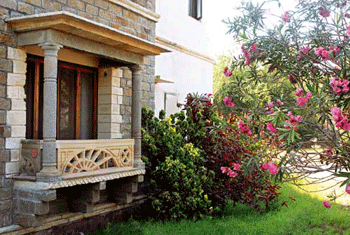
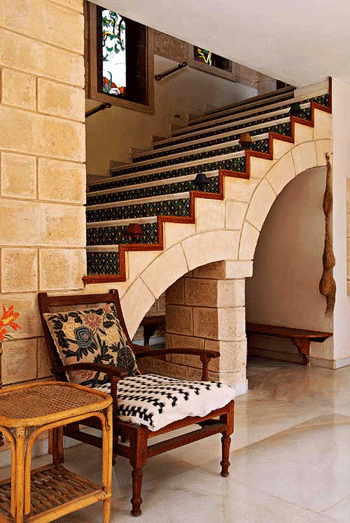


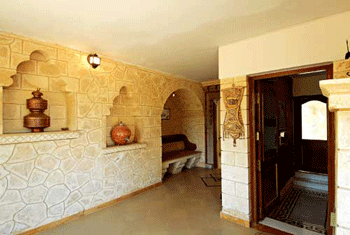


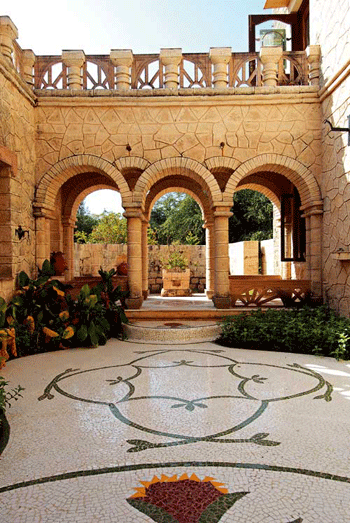

I have seen Rahulbhai and Chirashreebens work in Naliya MAndvi. In Fact i have worked at the place for 4 years. its really beautiful. I am planning to have a similar place to live and have it designed by them both one day.
Great people.
Wow wat a house.But missed u by a fraction.I have started constructing my house but will try to incorporate Ur fantastic ideas .I esp never wanted boring grills so loved Ur Bastar design grills .This house is in Kerala so can u suggest more secure yet creative grill designs.
Thankyou for the wonderful work u do.
Regards,
Gauthmi
Dear Chirashreeben….
While I missed seeing you as part of the Super Six in the Architect & Interiors India, March 2015 and was showing a colleage your “Green Mansion”. Where is Pink city Gemstones? One of the first Green Buildings of your firm with a young, hungry architect when “Green” was not a TERM but a responsibility.
I stumbled upon this quite by chance. Thank you all for the compliments. Both chirashree and I appreciate them vey much.
KICHU BOLAR BHASA KHUJE PACHCHI NA, BHISON BHISON BHISON SUNDOR . KOLPONA KE BASTOBE RUPDAN JE ETO OPURBO HOTE PARE ,TA NA DEKHLE ,JANTE PARTAM NA.
Wow wat a blend of modern n traditional architectural elements…superbbbb
Amazing design ,I think this is the kind of architecture that separates the usual bland designs from , nu-generation architecture!!
WOW!! this is FANTASTIC looking!!! I loved the images in this post- what a distinctive looking place. Superb post!
What a fabulous house and gardens. I love all of the stone and cut outs.
Beautiful craftsmanship.