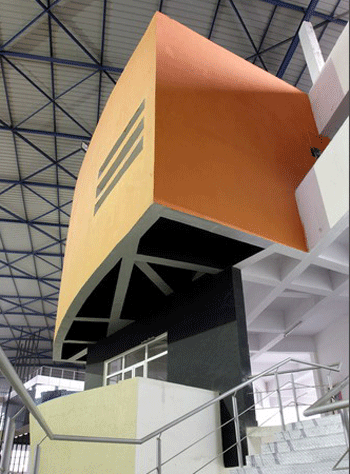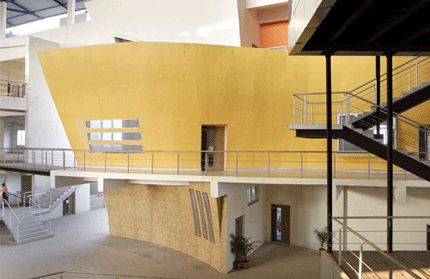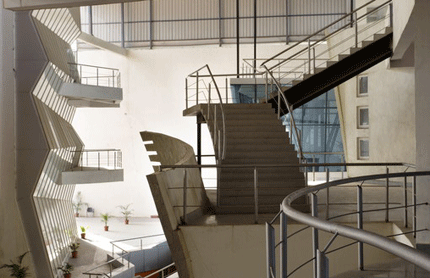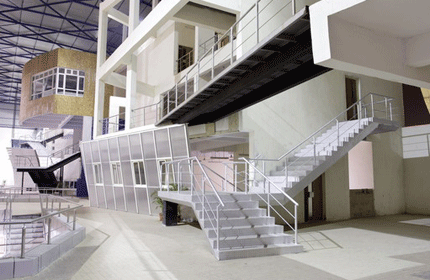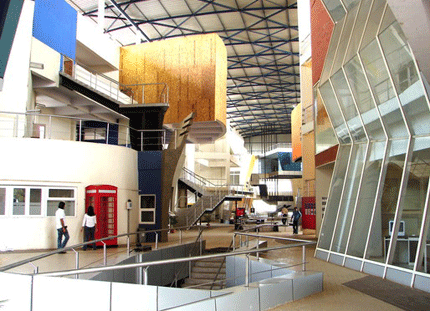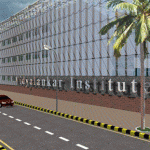 From outside it looks pretty much the same- the deceptive box architecture. But this educational facility in the heart of Mumbai opens up for a complete redical re-think.
From outside it looks pretty much the same- the deceptive box architecture. But this educational facility in the heart of Mumbai opens up for a complete redical re-think.
Designer architects : Planet 3 Studios
Here walls bend, curve and tilt to challenge accepted notions of structural stability. Orthogonal rigidity is eschewed. A cleverly designed porous polycarbonate skin allows the structure to be naturally aerated at all times.
The entire structure dispels pre-conceived notions of design and construction. Read about design patterns here.
If you think it is only a box of asymmetric spaces, go take a walk! It is a very complex design assimilating every possible need of a higher education facility and Much More!
You are onto the learning street; Friends! Enter as the building does not have gates (!) only large punctures which connect inside with the outside.
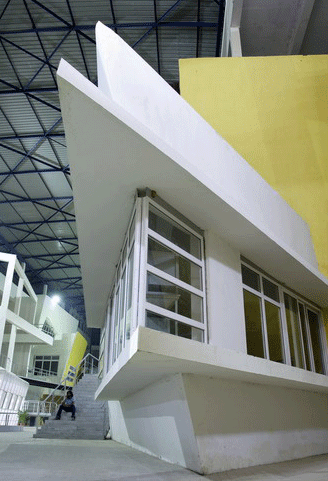
The building architecture is devised as a group of distinct facilities (four engineering faculties) connected by a self guiding interior promenade with nooks and alcoves to accommodate student activities.
To conserve energy the building maximizes the advantages of natural light and ventilation. An oversized roof, raised fourteen feet above terrace level shields the inside from inclement weather, while allowing hot air to escape from the sides. It does not require electrical lighting or air conditioning to function in normal conditions.
The concept of an ‘Educational Village’ built within a container merging completely with its industrial neighborhood.
The materials used in construction are locally available and extremely cost effective. The finishes and claddings are resilient, low maintenance. Use of recycled materials such as packing material obtained from shipping containers and reengineered sleeper wood from railway tracks in raw form intensify the sense of space.
a fair view of the learning street
The entire facility is open plan. It is possible to see the entire learning street from almost any location in the building.
Please go for more lively images here!
And if you want to know what architects say, go here.
