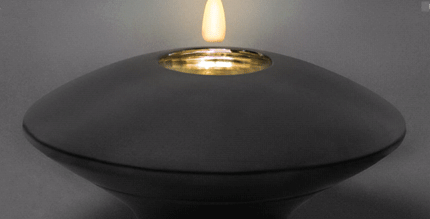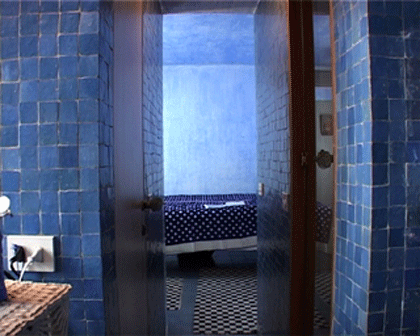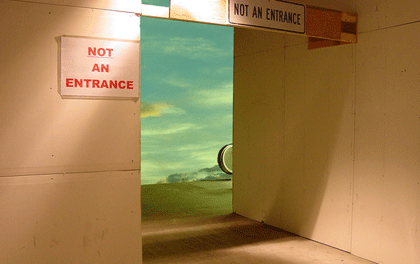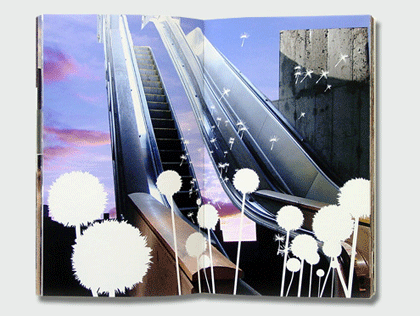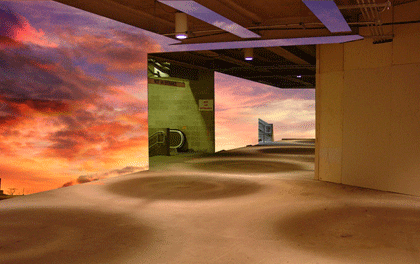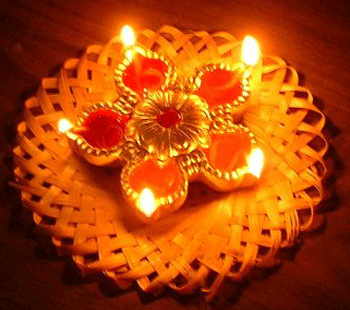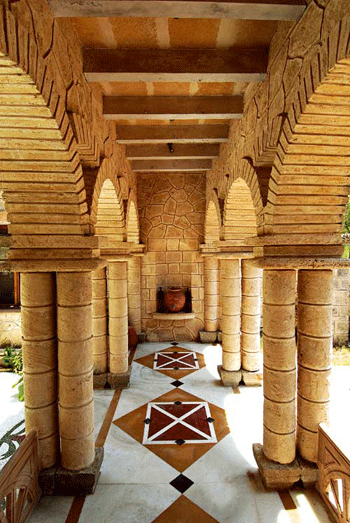
Load-bearing arches using cut stone slabs
Architects Chirashree and Rahul Thakkar via Better interiors
This is an eco-sensitive home built by architects Chirashree and Rahul Thakkar in the sands of Gujarat using local material and distinct vernacular flavour.
I had this post as draft for a month now as I was searching for the architects’ direct link but I haven’t found it.
I am unable to stop myself admiring the grand architecture of this house and modern life style synthesized with simple local culture.
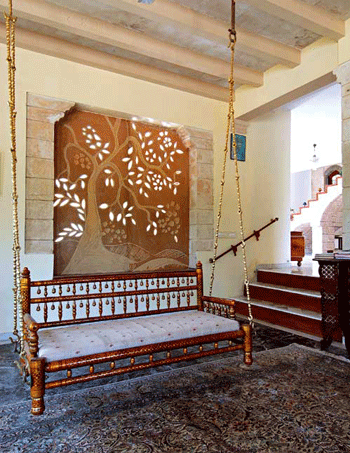
Stone jaali work behind a traditional Gujarati
Sankheda-jhula (swing)
A variety of local stones were used in different forms as basic construction material, depending on the character of the stone and the wind direction. Sandstone slabs were placed over locally made pre-cast, pre-stressed concrete beams to form the roofing. This reduced the use of normal RCC by about 65 per cent. Sawn sandstone, rajula stone (a very hard basaltic stone), karoli stone and jaisalmer stone are used.
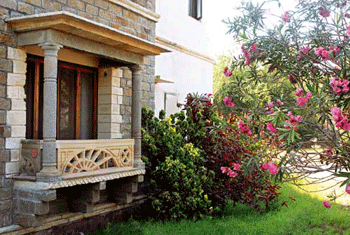
Carved stone balcony railing
There is plenty of natural light, large windows and enough ventilation to obviate the need for air-conditioning. The house is flooded with natural light without the heat. There is extensive use of greenery on the open land. Wild creepers, grass and shrubbery are allowed to grow unhindered on the sand dunes, so that they could anchor the loose sand. The inner and outer spaces are merged beautifully to provide a large extended living space.
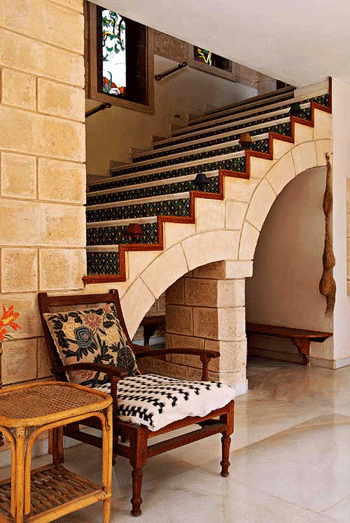
Staircase with arches defining the side and the space under it.
Continue reading the green stone mansion →
