Architects: Stapati Achitects
Stapati Architects are noted for use of traditional elements in modern context very successfully.
Just a glimpse of their work :-
This traditional house by the lake entice me so much that I am ready to leave my metro city any time!
the wooden columns and railings in the verandah
Most prominent feature in Kerala’s architecture is its gabled roofs and all wood constructions.
wood & more wood interior (Kumarakom resort)
The skillful choice of timber, accurate joinery, artful assembly and delicate carving of wood work for columns, walls and roofs frames are the unique characteristics of traditional Kerala architecture.
The gorgeous wooden staircase which has decorated pages of practically all the interiors magazines in India!
I already started feeling cool breeze all over my spirit!
Kumarakom Lake resort
eco-friendly Vyathiri resort
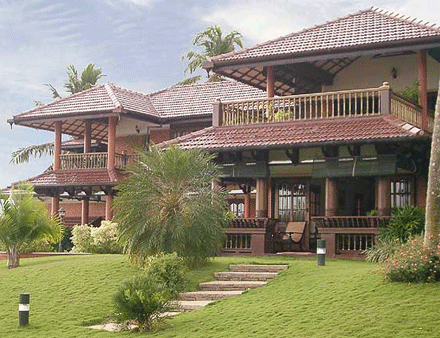
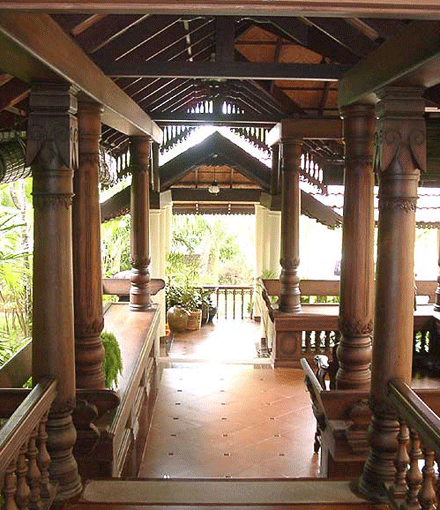
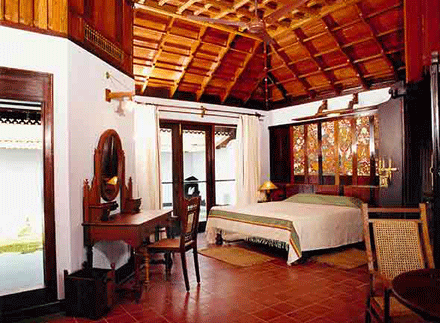

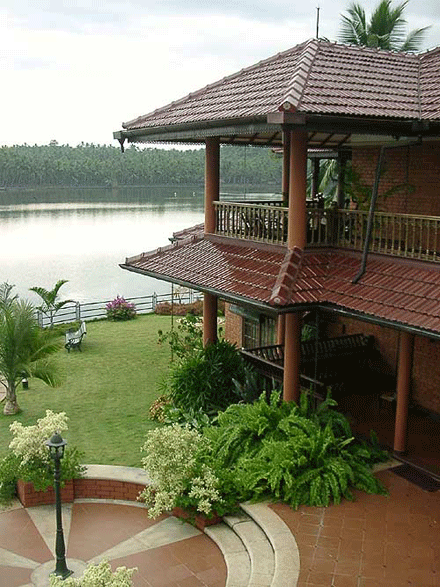
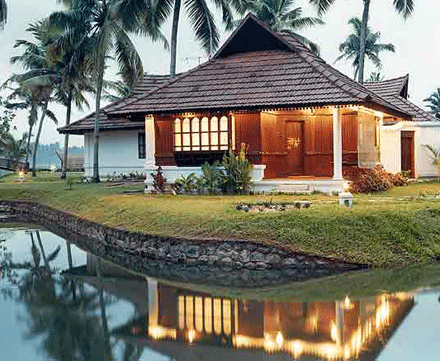
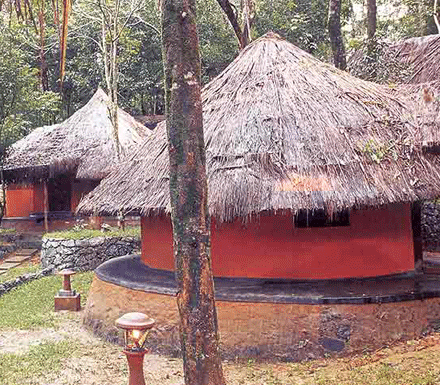

These are great pictures.i want some pictures of traditional house of kerala style interior nal1u kattu, varantha, nadumuttam, poomukam etcc.. please
Thanks
i want some pictures of traditional house of kerala style interior nadu kattu and kichen we have 25feet (east to west). 125 feet (south to north)icn you get some photos and my mail id.
mgrk7@yahoo.co.in
i want the plan of a nalukettu
i want some thamilnadu style pictures .pls send me…….
my ID thurai26@yahoo.com.
please do send some complete photos of the traditional houses in kerala. I will be very thankful to you for the same.
its amazing and worthy to remain with those wonderful pictures.
i would request for some old traditional staircase designs may send.
i want some pictures of traditional arayum nirayum with wall panelling
i want some pictures of traditional houses of kerala which existed during 50s. cn you get some photos
i want some pictures of traditional houses of kerala which existed during 80s. cn you get some photos and mail to my mail id. its ammutty07595@gmail.com.