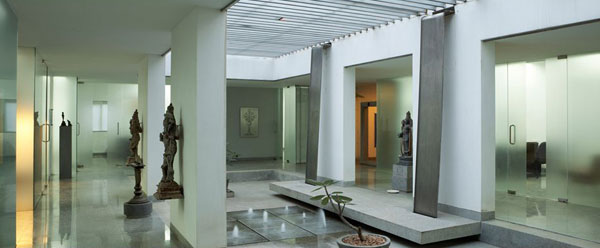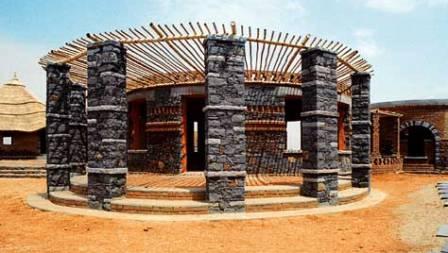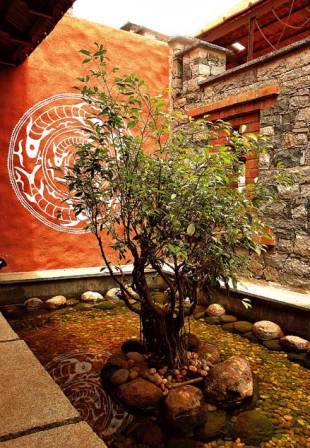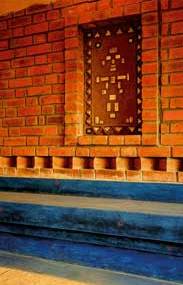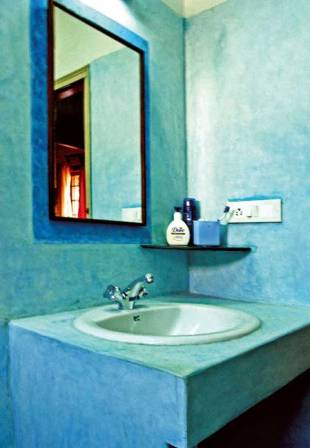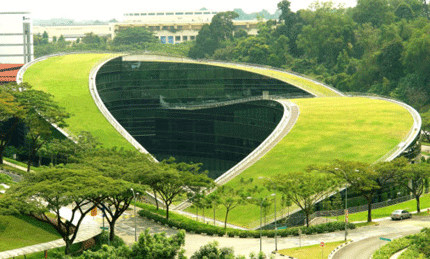
School of Art, Design & Media, Nanyang, Singapore
Designers : CPG Consultants Pte Ltd
This is a 5-storey School of Art, Design & Media at Nanyang Technological University campus, Singapore. This stunning piece of award-winning architecture is situated in a wooded valley. Before you read on, answer this : is this a landscape or a building?
The embracing arms of this unique building have a most spectacular verdant turfed roof which blends with ground contour as if emerges from it. It has glass curtain wall and raw concrete minus the painting.
Apart from its visual impact, the turfed roofscape helps to lower the roof temperature and surrounding areas. It works as a functional space, as a scenic outdoor community space via easily accessible sidesteps along the roof edge.
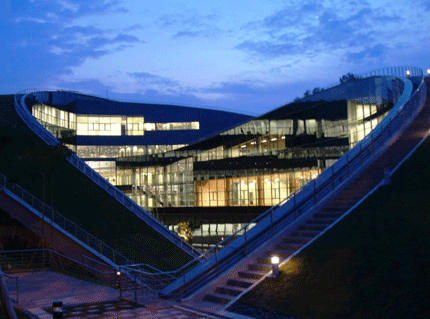
Lighting plays an important aspect to the building. The full glass curtain wall allows generous doses of daylight into the studios and galleries while cutting off the tropical heat. At night, the building glows like a lantern.
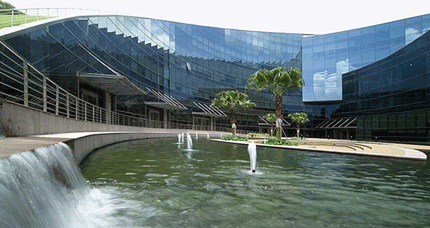
The exterior glass facade of the building allows full views to the outside, again providing visual connectivity with the surrounding lush landscape.
Three blocks of the school building are organically interwoven to enclose a sunken courtyard and a unique interconnectivity and flow.

Continue reading green turfed roofscape →
